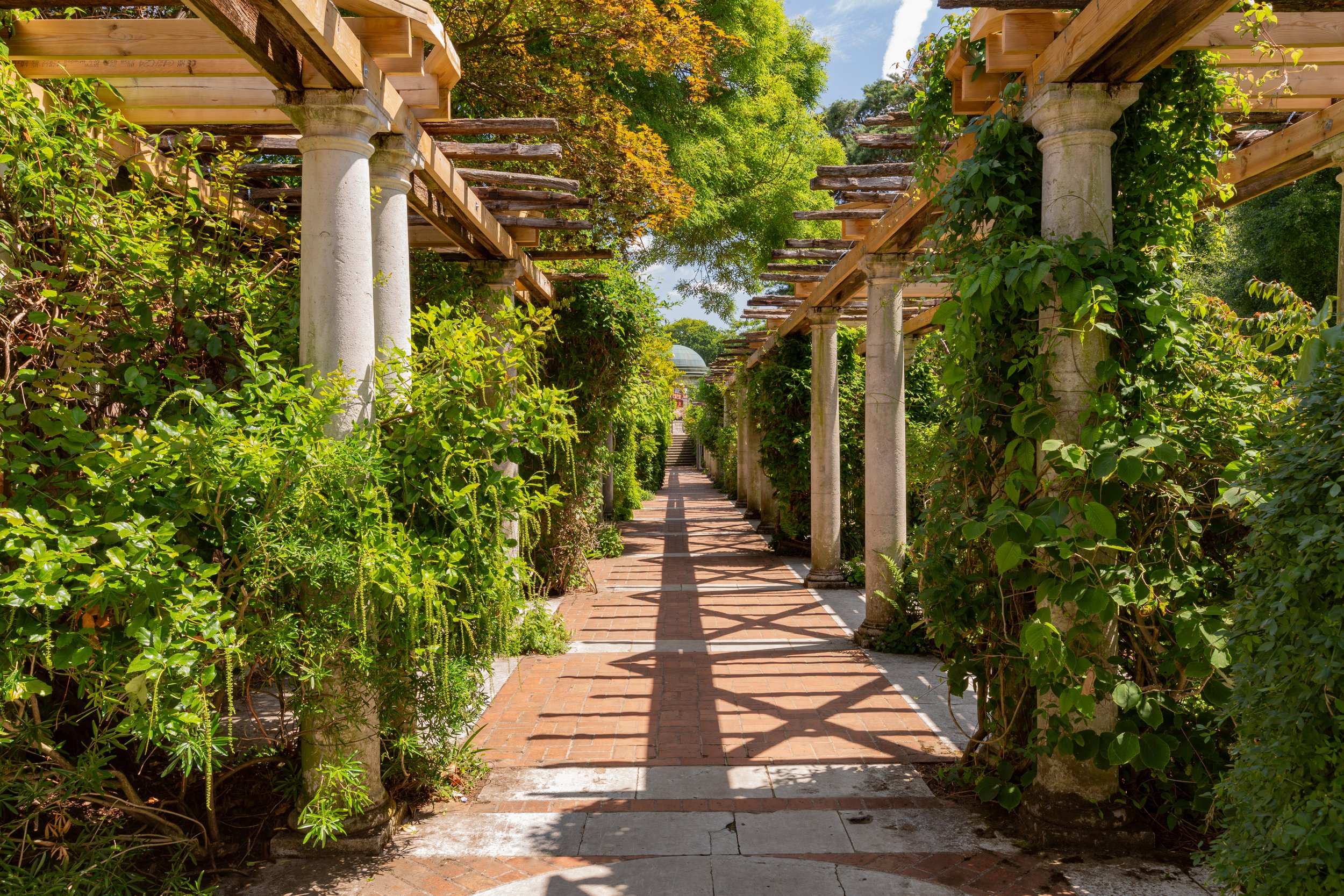
Hill Garden Pergola
The Hill Garden Pergola is a grand, Grade II* listed structure featuring an arcaded undercroft and elevated colonnade walkway, measuring nearly 300 metres in length. Designed by Thomas Hayton Mawson for William Hesketh Lever, it was constructed in three phases between 1905 and 1925. The pergola incorporates a variety of architectural features, including a pedestrian bridge, brick rotunda, timber canopies, and a belvedere terrace, each incorporating distinct materials and construction methods.
Originally part of Lord Leverhulme’s private estate, the London County Council acquired the western section in 1959, with the Greater London Council later taking on the eastern range in exchange for increased public access. The site was formally separated from Inverforth House in 1985, and in 1989, responsibility passed to the City of London Corporation, which continues to manage and conserve this nationally significant heritage site.
Recent deterioration of the historic fabric had prompted safety concerns and resulted in partial site closures. CCA has conducted condition appraisals, design studies exploring restoration options and temporary repairs. The Practice has also provided a Conservation Statement to outline the site’s significance and provide a practical framework for its ongoing care and management. Additionally, CCA is overseeing isolated permanent and temporary repairs to consolidate the existing fabric.





